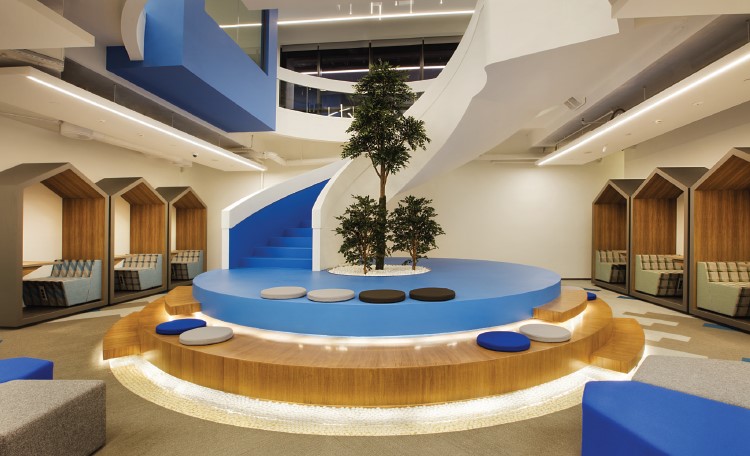BASF Turk Office is planned on two floors with a net usage area of 2,500 m2. In the project where the reception and main reception space are located on a separate floor, we have connected these two floors with the two main stairs that we have designed.
In addition to the vertical circulation service, we built the podium areas as meeting, gathering and socializing points. As you have noticed, the corporate color emphasis on the whole office draws attention in these two areas, which are acting as the heart of the office.
In compliance with the new working culture, regardless of their position and duty, we have planned the environment such as all the employees to be together and in joint work stations. In planning, we prevented the monotony by socialization, meeting and meeting areas serving different purposes.
For this purpose, we have developed and selected products for different uses. In addition to the Nurus production interview shells (Office Stop) and the axial separator acoustic panels (Flaps), the design groupsof Connection Turkey (Rom & Jul) also stand out.
In addition to the working chairs chosen with a rigorous evaluation for working comfort and working ergonomics, electronic height adjustable tables were also preferred with the same manner. Different capacity and number of meeting, interview and training rooms were furnished with similar products.
Like in our other projects, in BASF Office project, we have approached to the whole space design as a whole, together with the sub-disciplines of floor, wall, ceiling, lighting, acoustics, landscaping, graphic design and furniture.
The company’s innovative, dynamic and colorful identity has been highlighted with the different forms, shapes and geometrical uses of fine construction materials. In this approach, we have included corporate colors in space designs.
This office project is also an important because it acts as a showcase of BASF’s global identity. In this sense, BASF’s own production products were included in the project as fine construction materials. In this regard, items used are noteworthy; such as stairs, stair podium areas, polyurethane flooring applications, meeting rooms planned inside the open office, as well as meeting rooms and common socialization areas where these rooms are opened.
In addition, with our design, the acoustic “basotect” product, which is one of the strong product groups of the company, has come to life in an aesthetic language.
The giant installations we have designed together with the lighting element on the staircase gallery space are one of the attractive details of the project.
In addition, besides the acoustic purpose of the material, the panels in the meeting and training rooms and in the recreation area ceilings, became the original pieces of the spaces, with an unconventional use.
Acoustic criteria, which should be planned together with the design process in the open working and living areas, has fulfilled a successful and efficient result in conjunction with the professional consultancy service received for this project.
Design and material selections were handled together with these studies and choices made in the light of these studies. At the end of the study, the successful results obtained while the office is being moved, and these results were also confirmed by the personnel’s comments and satisfaction after the move complete.
We played an active role not only in furniture products but also in the design and development of aesthetic and functional acoustic panels. These products, which are used in the meeting room ceiling and walls, combined with lighting, are among the striking details of the project.
In addition to this, we have planned the lighting design as part of the whole project in the project where the whole office is managed with the automation system, and we received professional support for technical measurements and calculations.
The ceiling plates we designed with different fine construction materials in different geometries and elevations stand out with its irregular geometric structure but with a homogeneous lighting distribution.
Stretch ceiling, linear and spot light sources have LED technology serving generally, as well as decorative products. Especially in some of the decorative products, we also preferred acoustic lighting products for the purpose of use.
 Ayça Akkaya Kul
Architect and Industrial Designer, MSc.
mimaristudio
Ayça Akkaya Kul
Architect and Industrial Designer, MSc.
mimaristudio
 Önder Kul
Architect, MSc.
mimaristudio
Önder Kul
Architect, MSc.
mimaristudio





 Ayça Akkaya Kul
Architect and Industrial Designer, MSc.
mimaristudio
Ayça Akkaya Kul
Architect and Industrial Designer, MSc.
mimaristudio
 Önder Kul
Architect, MSc.
mimaristudio
Önder Kul
Architect, MSc.
mimaristudio


